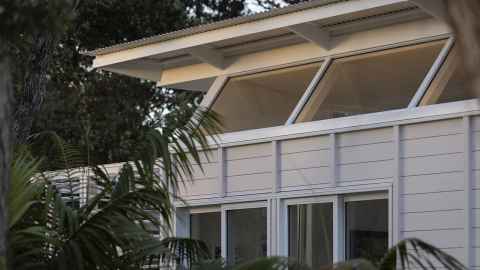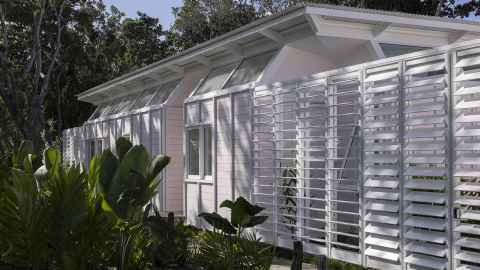The future of carbon-conscious design
25 October 2024
Opinion: Sarosh Muller describes how new innovations are enabling architects to provide transparent data on a project’s environmental footprint.

Sustainability is an overused and often misused term. It means different things to different people in different contexts and has increasingly been co-opted by those engaging in greenwashing. Nowhere is this more evident than in residential architecture.
However, a dedicated group of architects is focused on creating homes that meet high standards of comfort and beauty while minimising environmental impact, working with clients who are no longer satisfied with visually striking homes alone, seeking spaces that reflect a conscientious approach to the planet.
As a designer and educator, I see firsthand how sustainability has become central to residential design. New innovations, such as carbon calculation tools, are empowering architects to provide transparent data on a project’s environmental footprint. These tools have become essential in aligning high-end design with sustainability, giving clients reassurance that their homes are built with quality and the environment in mind.
There’s no buying our way out of the environment crisis
Carbon calculation, though relatively new in residential architecture, offers a precise way to create sustainable homes at all scales. These tools allow architects to assess the carbon emissions associated with materials such as timber, steel, and concrete, as well as the energy use during a building’s lifespan. This data is critical for clients who prioritise sustainability, providing clear insights into their home’s environmental impact from the earliest design stages.
In our practice, we regularly use carbon metrics to analyse the emissions associated with different design choices. By comparing options, clients can make informed decisions that align with their environmental values without sacrificing aesthetics or comfort. For instance, a client can see how much additional carbon is emitted by choosing a concrete slab over timber pile foundations. The information is presented visually, making it easy to understand and use as a basis for real decisions.
These carbon metrics are particularly valuable when selecting materials. Concrete and steel are notoriously carbon-intensive, but careful calculations often enable us to adjust designs to reduce the overall footprint. In a recent project, we swapped steel framing for sustainably sourced timber, reducing the building’s carbon emissions without compromising the sleek, modern aesthetic the client was after. Carbon tools allow us to clearly visualise these trade-offs, helping clients see the environmental benefits of one material over another.

Carbon metrics also influence construction techniques. Prefabrication, for example, reduces waste and increases efficiency. By manufacturing key components off-site, we cut down on emissions during construction while ensuring greater precision and reducing long-term waste. Traditionally, prefabrication may have been seen as incompatible with high-end design, but this perception is changing. We recently used prefabricated timber panels for a residence, drastically reducing on-site waste while achieving a clean, contemporary finish that felt anything but mass-produced.
The rise of eco-conscious clients in the high-end market has been one of the most significant shifts in our industry in recent years. These clients care not only about how their homes look but also about how they function environmentally. Carbon calculation tools offer precision and transparency, allowing clients to see the environmental impact of their homes and make informed, sustainable choices. No longer must we choose between sustainability and beauty; today’s technology allows us to deliver both.
One recent project we worked on exemplifies how carbon-conscious design can enhance, rather than detract from, high-end architecture. The client sought a home that reflected their commitment to sustainability while maintaining a modern, luxurious feel. Using carbon tools, we assessed the environmental impact of various material and design options, ultimately opting for locally sourced, sustainably harvested timber and recycled steel. This not only lowered the home’s carbon footprint but also created a sense of connection to the local environment. The result was a home that felt modern, luxurious, and deeply sustainable – proof that eco-conscious design and high-end architecture can coexist beautifully.
The future of carbon-conscious design is incredibly promising. As sustainable technologies evolve, architects will have even more tools to create environmentally responsible homes. Advancements in energy storage systems, such as next-generation batteries, will allow homes to generate and store renewable energy more efficiently, further reducing their carbon impact. Smart home technologies are also playing an increasing role, enabling homeowners to monitor and reduce their energy use in real-time.
New materials, such as carbon-negative concrete, are in development and represent an exciting future possibility. Although these materials are not yet widely available, they offer the potential to capture more carbon than they emit during production, turning buildings into carbon sinks rather than sources of emissions. As these technologies evolve and become more accessible, the possibilities for sustainable design will continue to expand.
Looking ahead, carbon calculation tools could be adopted by local councils in New Zealand as part of building code requirements, revolutionising residential architecture. If carbon metrics were integrated into the regulatory framework, architects would need to account for the environmental impact of every new home, making sustainability a baseline expectation rather than an optional luxury. This would democratise the benefits of carbon-conscious design, extending them beyond high-end projects to everyday housing.
By standardising carbon reporting, councils could push for significant reductions in emissions across the board, encouraging more sustainable materials and construction methods. The widespread use of these tools would lead to a new normal where all homes – regardless of budget – contribute to New Zealand’s environmental goals, fostering a future where sustainable design is aspirational and accessible.
Carbon calculation tools are reshaping what we believe is possible in residential architecture. They empower clients to make informed decisions about their homes’ environmental impact. They also allow architects to push the boundaries of design, finding creative ways to meet sustainability goals without compromising on quality or aesthetics. As we continue to innovate and explore new sustainable technologies, carbon-conscious design will play an even greater role in creating beautiful, responsible homes that reflect the values of their owners.
Dr Sarosh Mulla is a senior lecturer in the School of Architecture and Planning, and a founding director of design practice Pac Studio.
This article reflects the opinion of the author and not necessarily the views of Waipapa Taumata Rau University of Auckland.
This article was first published on Newsroom, The future of carbon-conscious design, 25 October, 2024.
Media contact
Margo White I Research communications editor
Mob 021 926 408
Email margo.white@auckland.ac.nz